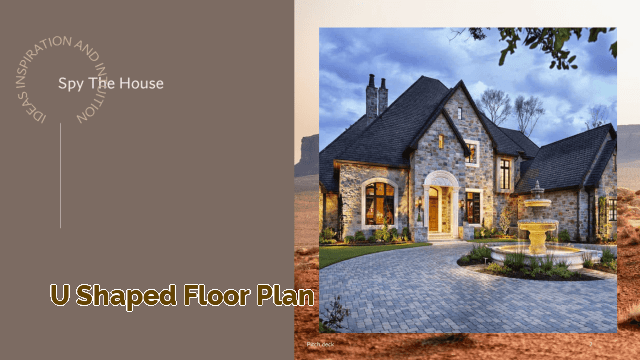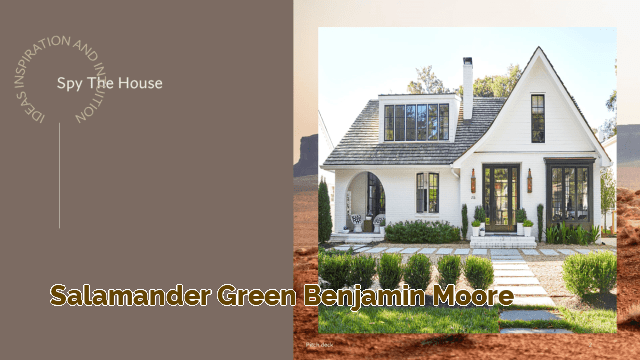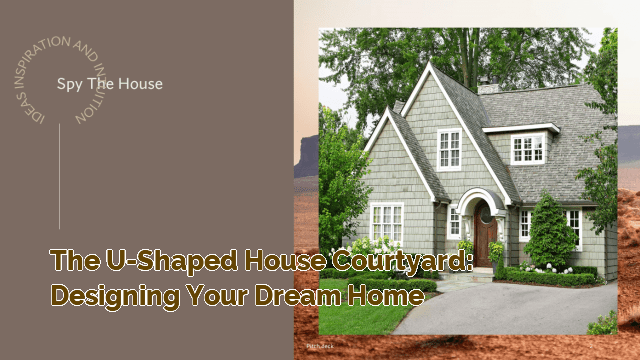The U-Shaped Floor Plan: A Functional and Stylish Design
Are you in the process of designing your dream home? Or maybe you’re just curious about different floor plan options. Either way, the U-shaped floor plan may be worth considering.This particular layout has become increasingly popular in recent years, for good reason. Not only is it aesthetically pleasing, but it also offers a variety of practical benefits.In this article, we’ll dive deeper into what a U-shaped floor plan is, its advantages and disadvantages, and how to make it work for your specific needs and preferences.
What is a U-Shaped Floor Plan?
As the name suggests, a U-shaped floor plan refers to a layout where the living spaces are arranged in the shape of a “U.” This typically includes a central courtyard or garden area, which is surrounded by the different rooms of the house.The specific arrangement of rooms can vary depending on the needs and preferences of the homeowner. However, common features of a U-shaped floor plan may include a spacious kitchen, open-plan living and dining areas, bedrooms with private access to the courtyard, and a separate wing for guests or older family members.
Advantages of a U-Shaped Floor Plan
Provides Privacy and Security
One of the main benefits of a U-shaped floor plan is that it provides a sense of privacy and security. The central courtyard or garden area serves as a buffer zone between the living spaces and the outside world.This is particularly useful if you live in a busy or noisy area, as it helps to block out unwanted noise and distractions. It also offers a degree of security, as it can be gated off from the street or other external areas.
Maximizes Natural Light and Ventilation
Another advantage of a U-shaped floor plan is that it maximizes natural light and ventilation. Because the rooms are arranged around a central courtyard or garden, they all have access to natural light and fresh air.This is particularly important in areas with a warm or tropical climate, where good ventilation is essential for staying cool and comfortable. It also helps to reduce energy costs, as you can rely less on artificial lighting and air conditioning.
Encourages Indoor-Outdoor Living
A U-shaped floor plan is also well-suited to those who enjoy indoor-outdoor living. The central courtyard or garden area can be used as an extension of the living spaces, providing a seamless transition between inside and outside.This is especially appealing for those who enjoy entertaining guests, as it provides plenty of space for socializing and relaxing. It also offers a peaceful retreat from the hustle and bustle of daily life.
Accommodates Various Lifestyles
Another advantage of a U-shaped floor plan is that it can be adapted to suit various lifestyles. For example, if you have a large family, you can incorporate extra bedrooms and living areas into the design.Alternatively, if you’re an empty nester or retiree, you may prefer to have a smaller, more compact layout with fewer rooms. The U-shaped floor plan is versatile enough to accommodate these different needs and preferences.
Provides Flexibility in Design
Finally, a U-shaped floor plan provides flexibility in design. Because it’s a relatively simple and straightforward layout, it can be customized to suit your specific tastes and requirements.This could include incorporating different materials, colors, and textures into the design, or adding unique features such as a swimming pool or outdoor kitchen. The possibilities are endless, and you can truly make your home your own.
Disadvantages of a U-Shaped Floor Plan
While there are many advantages to a U-shaped floor plan, there are also a few potential downsides to consider. These include:
Requires a Large Plot of Land
Because a U-shaped floor plan typically includes a central courtyard or garden area, it requires a relatively large plot of land. This may not be feasible for those who live in urban or suburban areas where space is limited.
Can be Costly to Build
Another potential disadvantage of a U-shaped floor plan is that it can be costly to build. The design may require more materials and labor than a simpler layout, which can drive up the overall cost of the project.
May Be Less Private than Other Layouts
While a U-shaped floor plan does offer a degree of privacy, it may be less private than other layouts in some respects. For example, if you have neighbors who overlook your property, they may be able to see into the central courtyard or garden area.
Can Be Challenging to Furnish
Finally, a U-shaped floor plan can be challenging to furnish. Because the rooms are arranged around a central courtyard or garden, it can be difficult to arrange furniture in a way that feels cohesive and functional.
How to Make a U-Shaped Floor Plan Work for You
If you’re interested in incorporating a U-shaped floor plan into your home design, there are a few key considerations to keep in mind. These include:
Think About Your Lifestyle
First and foremost, it’s important to think about your lifestyle and how you’ll be using the space. Consider factors such as the number of people who will be living in the home, your daily routines, and any specific needs or preferences you have.
Work with a Professional Designer
To ensure that your U-shaped floor plan is both functional and stylish, it’s a good idea to work with a professional designer. They can help you navigate the various design options and make recommendations based on your specific needs and preferences.
Consider Your Budget
As we mentioned earlier, a U-shaped floor plan can be more costly to build than other layouts. Be sure to consider your budget carefully and factor in any additional costs associated with this design.
Pay Attention to Lighting and Ventilation
Because a U-shaped floor plan relies on natural light and ventilation, it’s important to pay attention to these aspects of the design. Make sure that each room has adequate access to light and fresh air, and consider incorporating features such as skylights or windows to maximize natural light.
Choose the Right Materials and Finishes
Finally, choosing the right materials and finishes can help to enhance the overall look and feel of your U-shaped floor plan. Consider options such as natural stone, wood, or concrete for the courtyard or garden area, and choose finishes that complement the overall aesthetic of your home.
People Also Ask
What is a U-shaped house plan?
A U-shaped house plan refers to a layout where the living spaces are arranged in the shape of a “U.” This typically includes a central courtyard or garden area, which is surrounded by the different rooms of the house.
What are the advantages of a U-shaped floor plan?
Some of the advantages of a U-shaped floor plan include providing privacy and security, maximizing natural light and ventilation, encouraging indoor-outdoor living, accommodating various lifestyles, and providing flexibility in design.
What are the disadvantages of a U-shaped floor plan?
Some of the disadvantages of a U-shaped floor plan include requiring a large plot of land, being costly to build, being less private than other layouts, and being challenging to furnish.
How can I make a U-shaped floor plan work for me?
To make a U-shaped floor plan work for you, consider your lifestyle, work with a professional designer, consider your budget, pay attention to lighting and ventilation, and choose the right materials and finishes.
Conclusion
Overall, a U-shaped floor plan can be a functional and stylish choice for homeowners who value privacy, natural light, and indoor-outdoor living. While there are a few potential downsides to consider, this design offers a range of benefits that make it a popular choice for modern homes.By working with a professional designer and considering your specific needs and preferences, you can create a U-shaped floor plan that is both beautiful and functional. Whether you’re building a new home or renovating an existing one, this layout is definitely worth considering.






